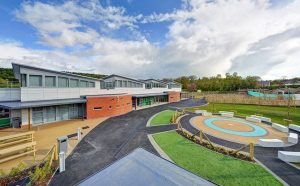 Sustainability has been incorporated from the outset and has driven the design and construction of the project. The school is designed to enable sustainability to be easily embedded within the school curriculum and the pupils, staff, and users are encouraged to adopt sustainable practices when visiting the school.
Sustainability has been incorporated from the outset and has driven the design and construction of the project. The school is designed to enable sustainability to be easily embedded within the school curriculum and the pupils, staff, and users are encouraged to adopt sustainable practices when visiting the school.
The design is developed to maintain adequate space outside each side of the classroom wing as well as outdoor space for the nursery and reception years. The new school will be surrounded by landscaping providing excellent outdoor spaces for the school.
The school is designed to provide a minimal carbon footprint in operation, combining passive measures such as insulation, north lights and positioning to maximise natural daylight with technological solutions such as biomass, solar thermal, Earth Tubes and Solar PV to minimise consumption. Education of staff and pupils also plays a role and displays show energy performance and aspects of the Building Management System are available for teachers to use as a teaching aid.
The energy solutions will reduce fossil fuel consumption to around 3kWh/m2 which is a 90% reduction over the 2002 Building Regulations.
 As part of the design process, a Sustainability Champion was appointed and a bespoke Sustainability Framework tool was utilised to align the development to the 8 Doorways in the Sustainable Schools programme. This work ensures that the school will be able to perform as designed and allow the pupils and teachers to maximise their new environment.
As part of the design process, a Sustainability Champion was appointed and a bespoke Sustainability Framework tool was utilised to align the development to the 8 Doorways in the Sustainable Schools programme. This work ensures that the school will be able to perform as designed and allow the pupils and teachers to maximise their new environment.
In striving for a BREEAM Outstanding score, almost every aspect of the design and build has been examined and questioned as to how it’s sustainability criteria could be improved. The end result is a highly sustainable school that will inspire the pupils and act as an example and benchmark for future buildings in the County and beyond.








![Music-Mark-logo-school-right-[RGB]](https://eshwinning.durham.sch.uk/wp-content/uploads/2021/05/Music-Mark-logo-school-right-RGB-1.png)

