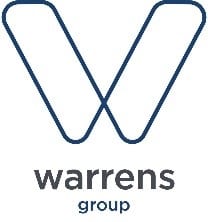Low and Zero Carbon Technologies
350m2 Photo voltaic panels
Bio mass boiler
Solar water heating
Earth tubes
Heat recovery
Other features of low carbon school design
High thermal mass
High levels of insulation and good air tightness
Materials A & A+ rated in the Green Guide
Natural daylight
Shading to reduce solar gain
Natural ventilation when external conditions permit & Mechanical ventilation with heat recovery
CO2 and temperature sensors for excellent learning environments
Energy and water use meters
Efficient services
High efficiency lighting and controls
Rain water harvesting
Basic Building Cost – £/m2
£908.50
Services Costs – £/m2
£428.85
External Works – £/m2
£351.44
Total Area of Site
4.02 hectares
Gross Floor Area
2664m2
Function Areas and their Size
Community Areas 529m2
Area of Circulation
434m2
Area of Storage
126.9m2
Area of Grounds to be used by community
40%
Area of buildings to be used by community
20%
Predicted electricity consumption
42.02 kWh/m2
Predicted fossil fuel consumption
3.12 kWh/m2
Predicted renewable energy generation
53.95 kWh/m2
Predicted water use
3.1m3/person/year
% predicted water use to be provided by rainwater or greywater
40%








![Music-Mark-logo-school-right-[RGB]](https://eshwinning.durham.sch.uk/wp-content/uploads/2021/05/Music-Mark-logo-school-right-RGB-1.png)

